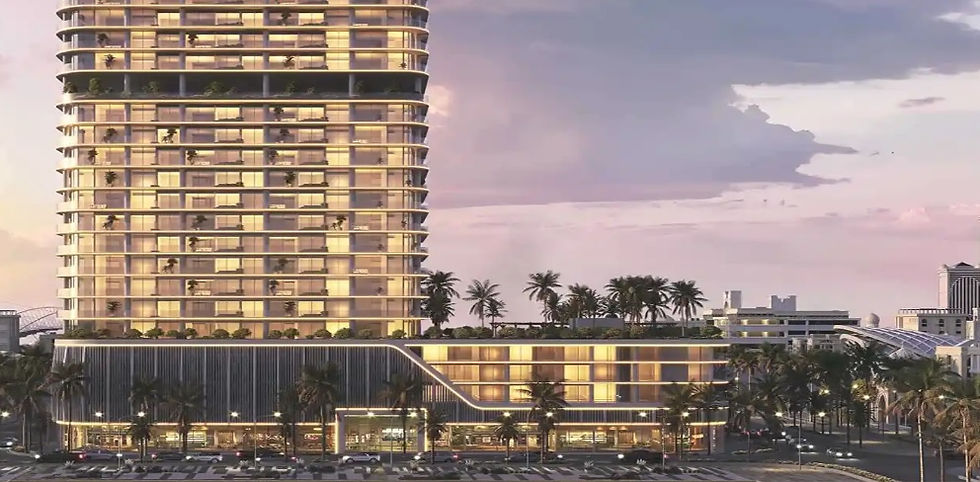Project Type
Office
Project Status
Off Plan
Completion Date
Q3 2028
Payment Plan
50/50
Available Sizes
1,373 sq. ft. - 1,843 sq. ft.
DETAILED PROPERTY DESCRIPTION
Interstellar by Mr. Eight Development
Location: Jumeirah Village Triangle (JVT), District 2
Project Overview:
G + 5 Parking Floors + 24 Residential & Commercial Floors
Total Residential Units: 204
Total Office Units: 22
Total Retail Units: 7
1 Bedroom: 34 units (674 – 840 sq. ft)
2 Bedroom: 153 units (910 – 1,733 sq. ft)
3 Bedroom: 17 units (1,539 sq. ft)
Retail: 7 units (1,539 – 4,201 sq. ft)
Offices: 22 units (1,373 – 1,843 sq. ft)
Dedicated Parking:
1 space per 1BR/2BR
2 spaces per 3BR
1 space per 25 sq. m (Retail)
1 space per 50 sq. m (Office)
Valet Service and Signature Lobby by Tom Dixon
In-house Mercedes-Benz Vito Shuttle Service
Office Overview:
Starting Prices for Office Space: From AED 2,476 PSF
Office Space Unit Sizes: From 1,373 sq. ft. - 1,843 sq. ft.
Payment Plan: 50/50
Handover: Q3 2028 (Expected)
Service Charges: AED 18 per sq. ft (Estimated for interiors)
(Balconies, if any, at AED 6.25 per sq. ft)
Amenities:
Rooftop Observatory with Stargazing Telescope
Open-Air Rooftop Cinema
Sunset Picnic Decks & BBQ Lounges (up to 50 guests)
The Slow River – Dubai’s highest rooftop stream
Sky Garden & Eden Green Park with roaming peacocks
Infinity Lap Pool & Kids Splash Pool
Padel Court and Tennis Court
Fire Lounge with Island Seating
Concierge and Bellboy Services
Private Shuttle Access & Valet Parking
Signature Lobby with Sculptural Art by UAE Artists
Boutique French Bakery & Coffee Lounge
Views:
North: Emirates Hills Golf Courses
South: JLT & Marina Skyline
East: Dubai Green Spine (All-Electric Metro)
West: Community Parks & JVT Water Features









